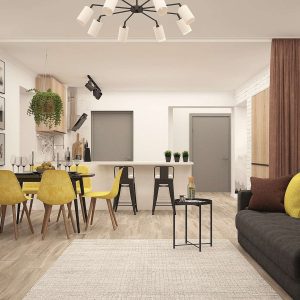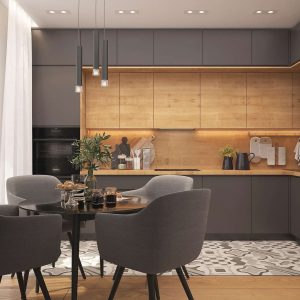Converting 2D Line Drawing to 3D Design
- Sale!
- Interior Design
Living Room with out 2D drawing
- ₹2,500.00 – ₹3,000.00
- Select options
- Sale!
- Interior Design
Modular Kitchen without 2D drawing
- ₹2,000.00 – ₹2,500.00
- Select options
- Sale!
- Interior Design
Bedroom Interior Designing without 2D drawing
- ₹2,000.00 – ₹2,500.00
- Select options
- Sale!
- Interior Design
Bedroom Interior Designing 2D to 3D view
- ₹1,000.00 – ₹1,250.00
- Select options
- Sale!
- Interior Design
Living Room 2D to 3D View
- ₹1,500.00 – ₹1,750.00
- Select options
- Sale!
- Interior Design
Modular Kitchen 2D to 3D view
- ₹1,000.00 – ₹1,250.00
- Select options










